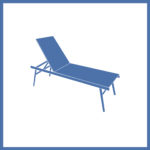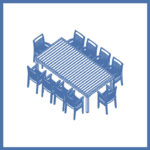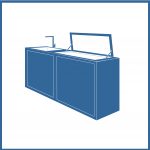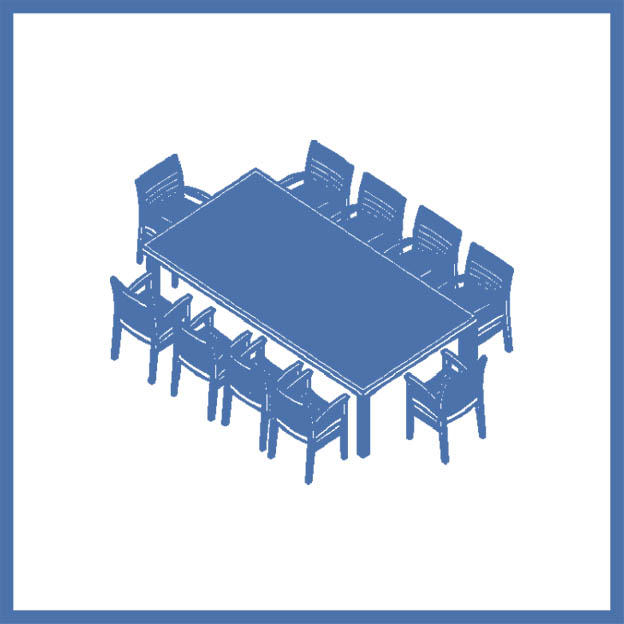Villa organisation
The villa comprises 5 bedrooms:
The master bedroom is located on the first floor.
The other 4 bedrooms are situated on the ground floor; they are separated from the living areas. Two of them overlook the front and the pool, while the other two overlook the rear garden.
All bedrooms have double beds; one bedroom has two twin beds that can be pushed together to form a double bed or separated into two single beds; one bedroom has both a double bed and a single bed.
Each bedroom has its own dedicated bathroom.
The living spaces include:
Inside: a living room, a dining area, and a kitchen. The office space is located on the mezzanine, adjacent to the master bedroom.
Outside: three summer lounge areas (two outdoors and one under the covered terrace), a dining area (under the covered terrace), an outdoor kitchen a pool, and a garden of approximately 2,500m².
The sea view is 180° from the garden, slightly wider on the first floor.
The land behind the rear wall is attached to the villa. It is freely accessible and fenced.
Equipement description
Outdoor
Indoor
Bedroom1






Bedroom 2






Bedroom 3






Bedroom 4
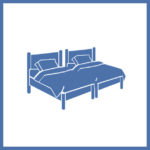





Bedroom 5






Kitchen






Laundry



Media & telecom






Other equipment





(*) = on demand

